Farmhouse Sink Ideas You Can Steal from Our Unfitted Kitchen Remodel
There's something about a farmhouse kitchen that begs to be warm, welcoming, and just a little bit romantic. From the first walkthrough, Travis and I both knew this kitchen would need a major overhaul. Even then, three years ago, I was already collecting farmhouse sink ideas, dreaming of the day we could rebuild this space the way it was always meant to be. To see how far this kitchen has come, check out 100 Year Old Kitchen Remodel.
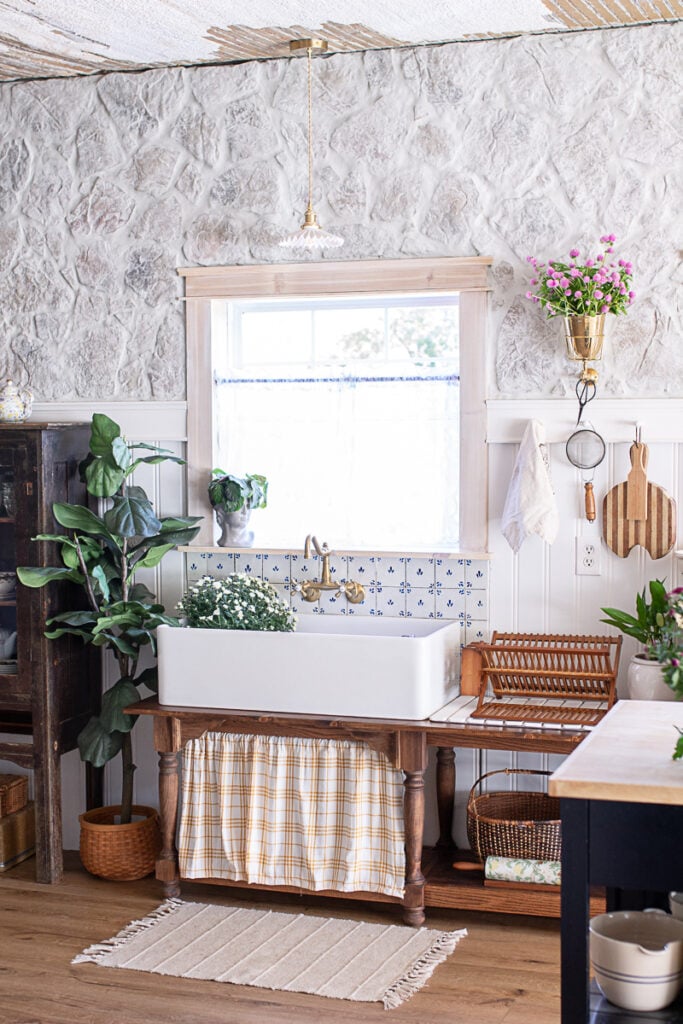
The floor in front of the sink was soft and spongy underfoot. Underneath the warped red LVP was rot, years of it, hidden and ignored. We later found out the damage came from two sources: a dishwasher leak left unattended for years, and an old wood cookstove that once vented through the roof. That pipe had leaked rainwater down through the floorboards for who knows how long. When the damage got too noticeable, the solution from previous owners was simple: slap on new flooring and pretend everything was okay.
When I walked into the kitchen during our first in-person home inspection (we had flown 2,000 miles from to Tennessee to see it), I knew the area held promise. With the counters reworked and the layout shifted, this space had the bones for something special. It just wasn't being used to its fullest.
Kitchen Before
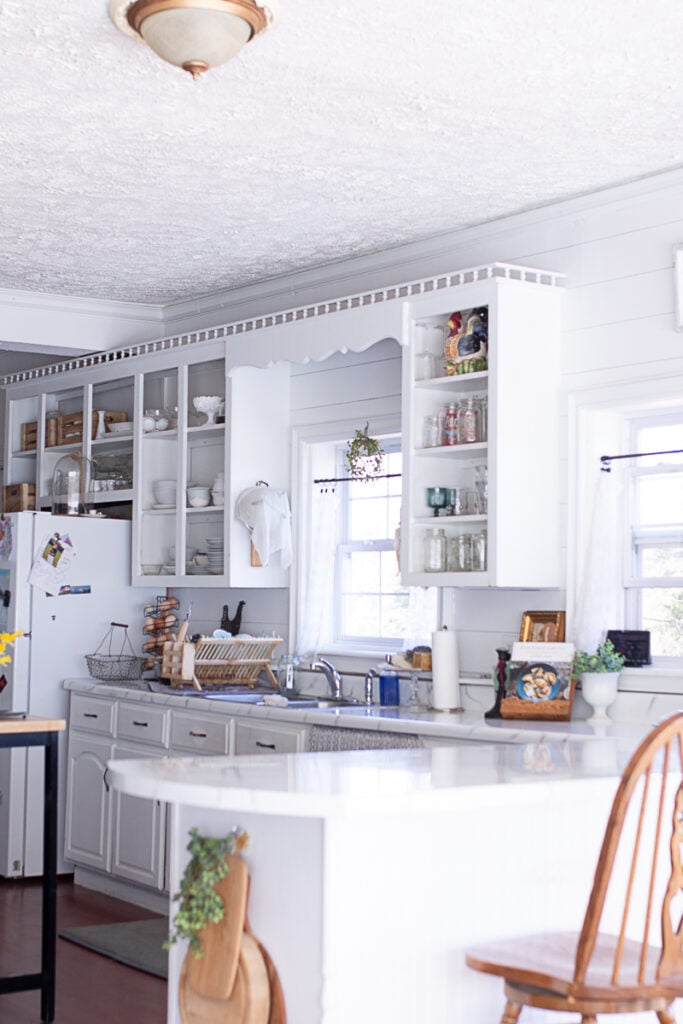
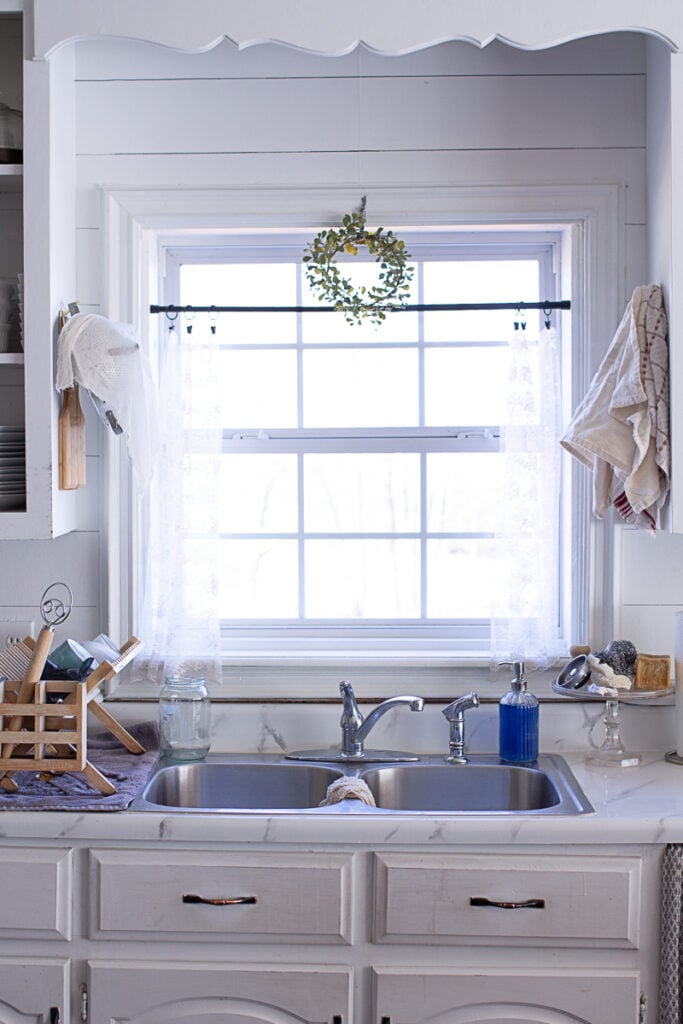
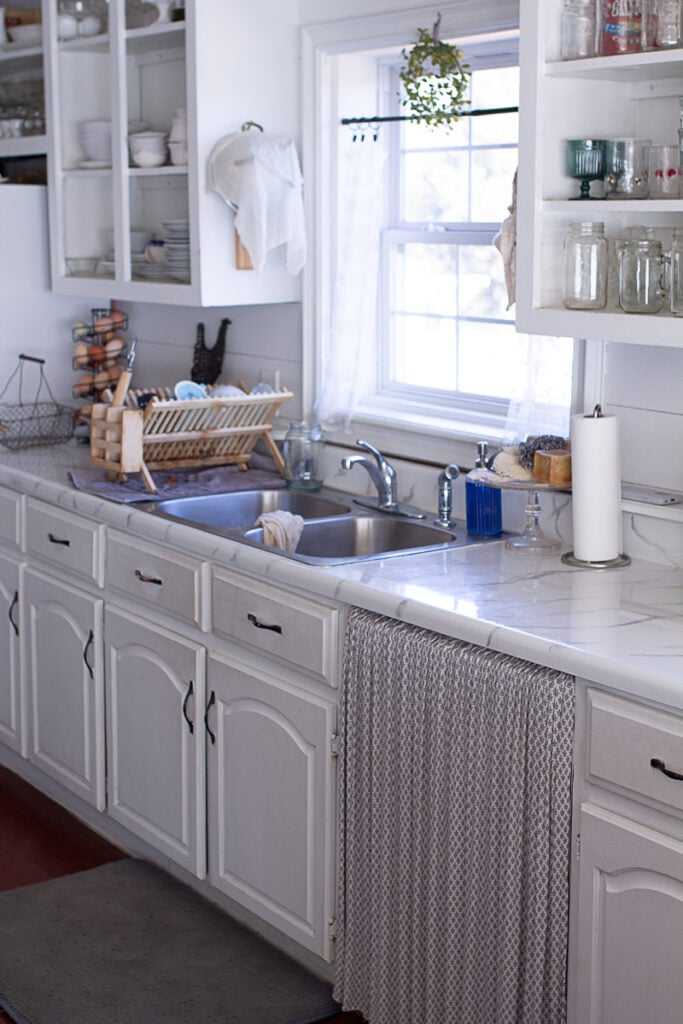
Why You'll Love This Farmhouse Sink Ideas Setup
- One large basin (no divider!) a dream for big farmhouse pots, milk jugs, and garden hauls.
- Apron front design gives timeless charm and function.
- Custom-built base table with turned legs, a lower shelf, and a cozy curtain for hidden storage.
- Hand-painted backsplash tiles that mimic Delft without the steep price tag.
- HEWN flooring and thoughtful details like pegs, a floral sconce, and a light above the sink make the space feel lived-in and warm.
The Before: A Kitchen in Rough Shape
The floor wasn't just sinking: it was decaying. That leaking dishwasher had quietly soaked the subfloor for years while renters lived here. Then add in the water damage from an old cookstove vented through the ceiling, and you've got rot that ran deep.
Under the red LVP, we discovered it all. And what did the sellers do? Covered it up 20 years ago and moved on.
Instead of being discouraged, we rolled up our sleeves
Along with my husband, my dad, father-in-law, and even our son all helped rebuild it from the ground up. We literally went down to the dirt. They sistered new beams, reinforced everything, and built a proper subfloor. It was a family affair, and looking back, I love that everyone had a hand in it.
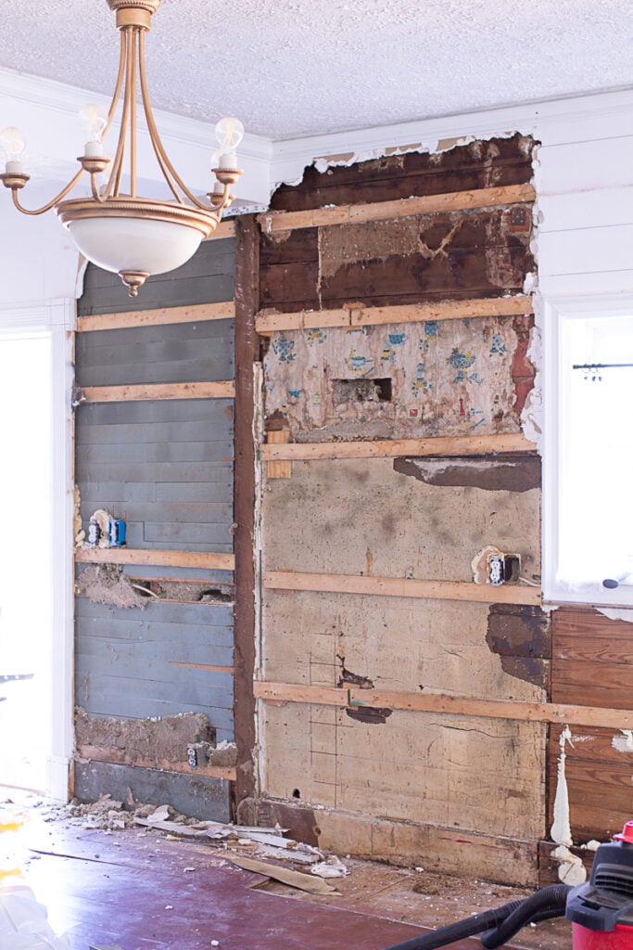
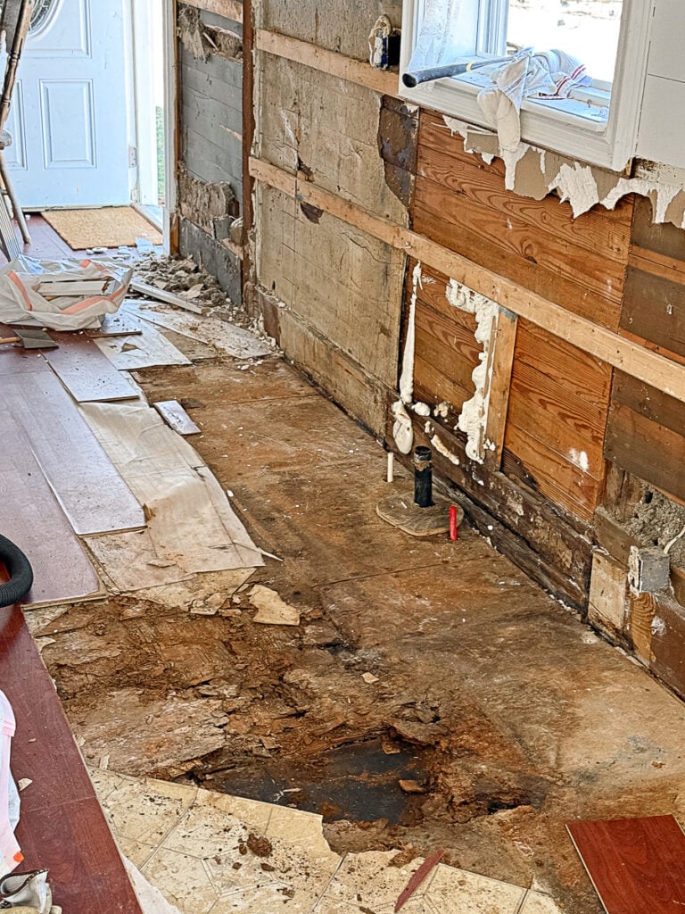
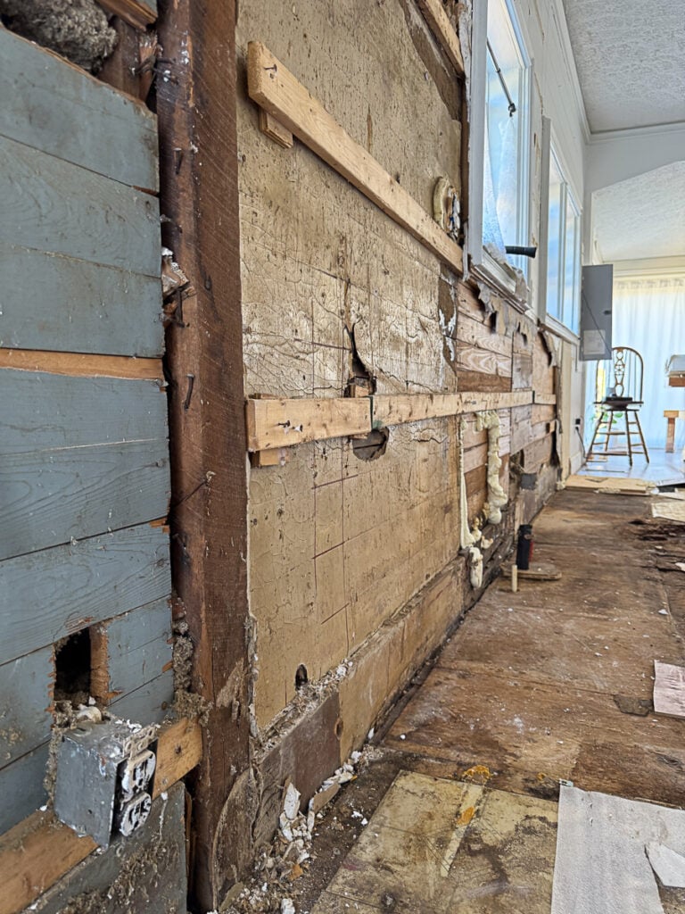
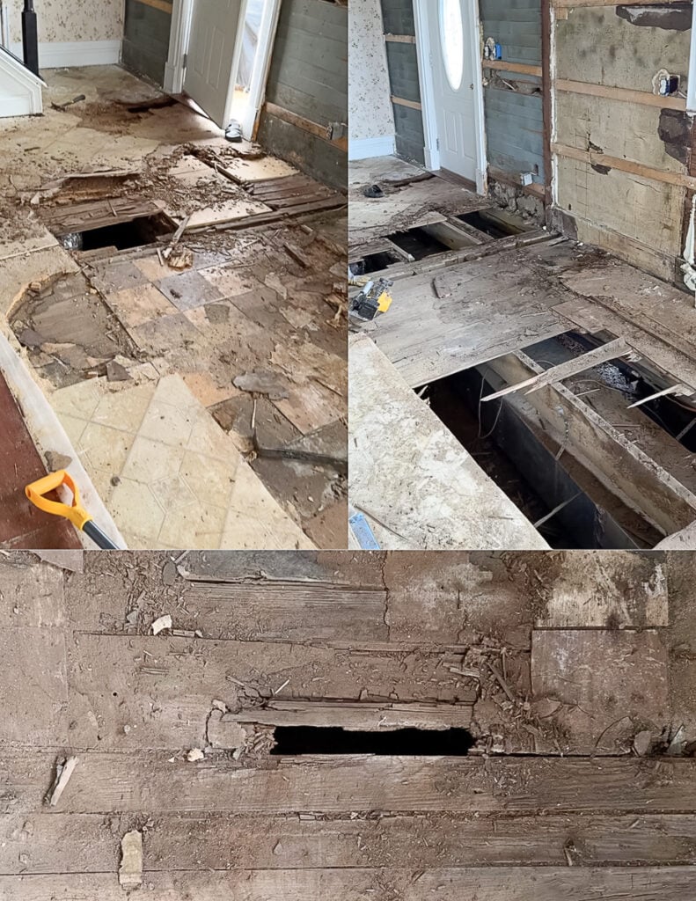
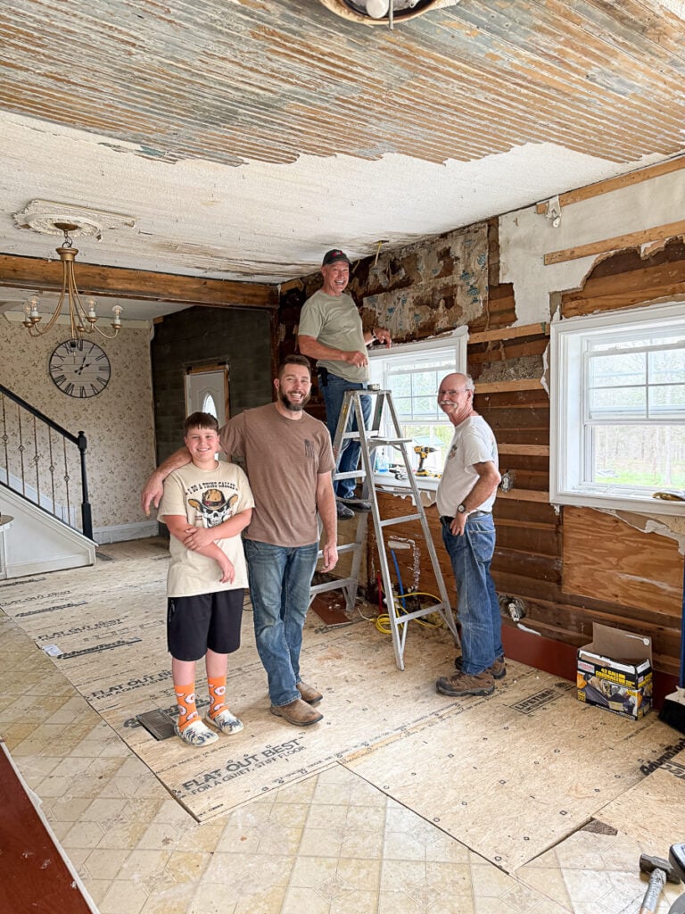
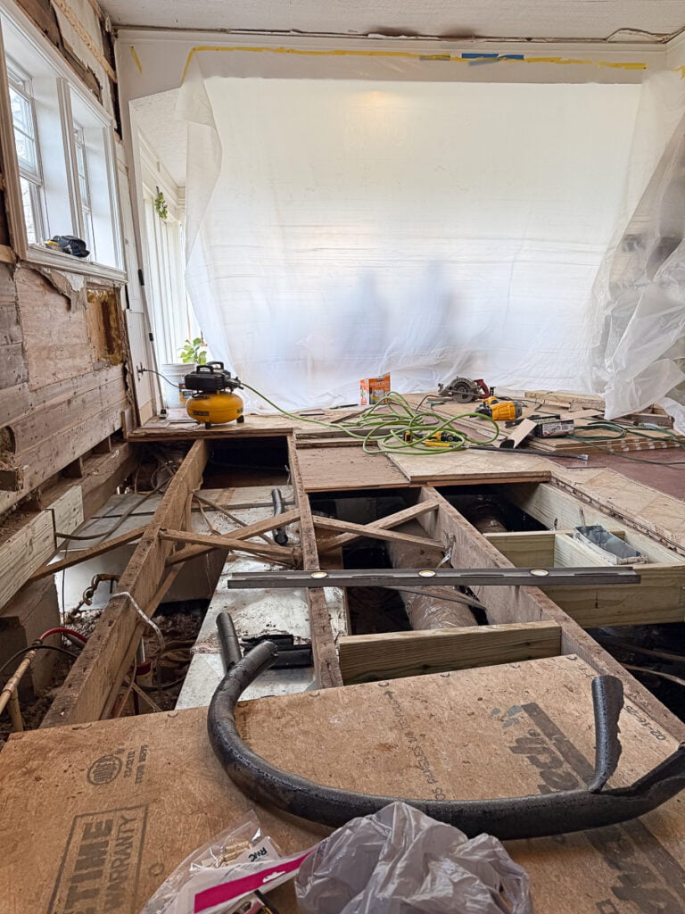
I've always wanted a rock wall behind my kitchen sink
There's just something about that natural texture that makes a space feel grounded and old-world, like it's been there for generations. So when we finally had the chance to create the kitchen I'd been dreaming of, adding a rock wall was non-negotiable. It brought the exact warmth and character I was after. Below, I'll share a few photos of the rock we used, the grouting process, and how it all came together.
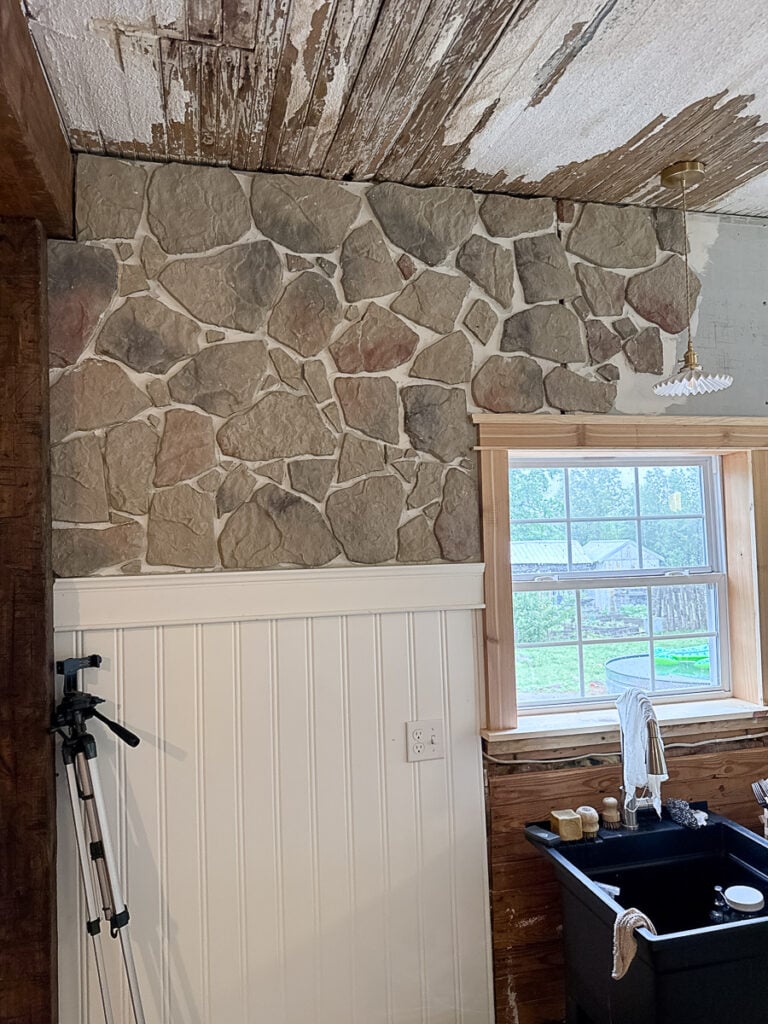
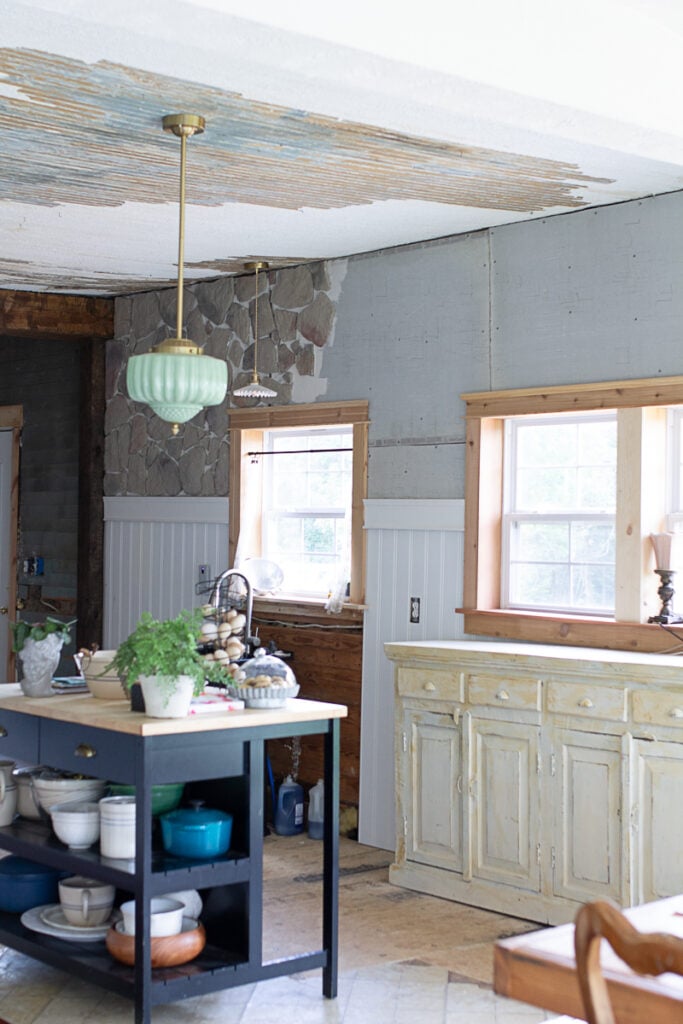
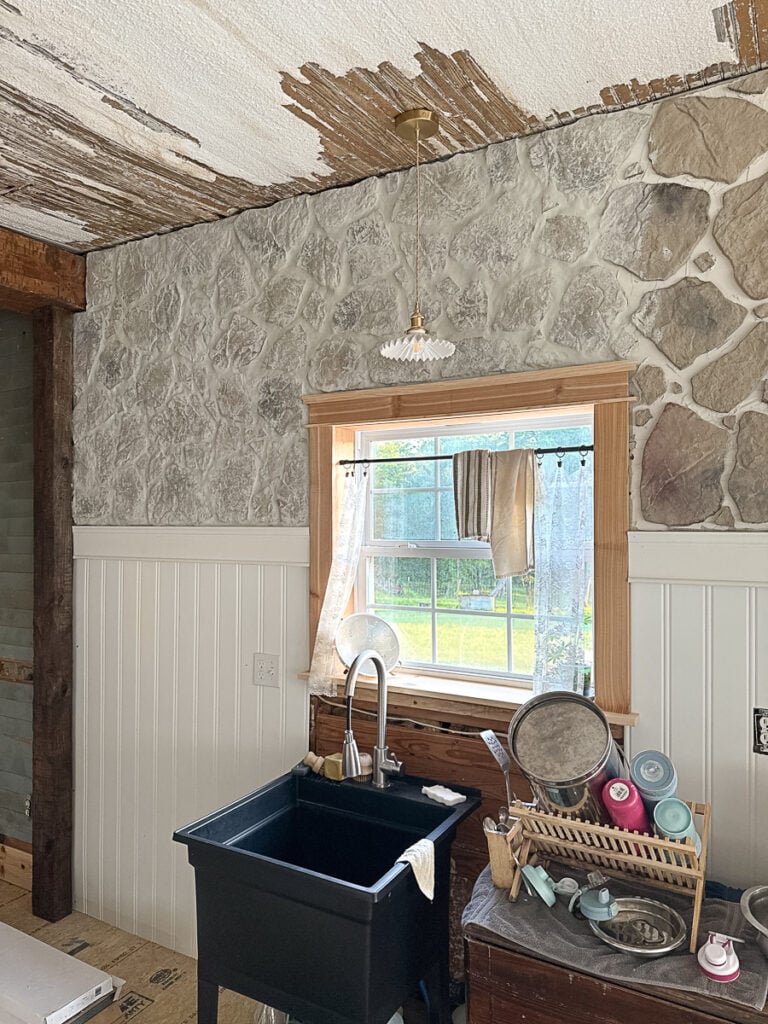
To see the full German Schemer rock wall tutorial, check it out here.
Building the Heart of the Kitchen
With a solid floor finally underfoot, and the wall complete, we installed HEWN flooring, and it transformed the space. It looks just like real wood but is made with 70% stone, which makes it soft underfoot, incredibly durable, and easy to clean. It has that matte, natural finish that brings warmth without overpowering, and it instantly made the kitchen feel like it had always been part of this house. It's my absolute favorite, we had it in our last home too.
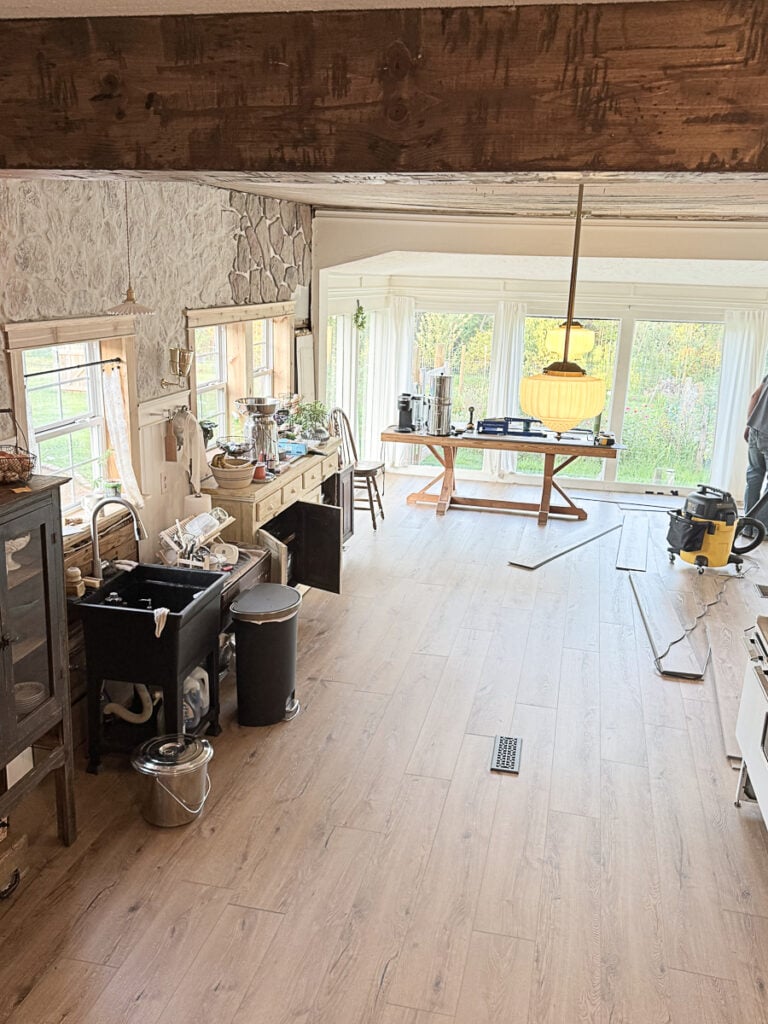
You can order a sample of my exact flooring
And if the kitchen is the heart of the home, the sink is its heartbeat
I spend an hour or more a day standing right here. Washing, prepping, scrubbing, canning, dreaming. So I thought, why not make it a space I love?
The Sink & Faucet
I knew I wanted a large, apron front sink with no divider. It's deep, wide, and easy to work in. No more bumping elbows or wedging pots into tiny corners.
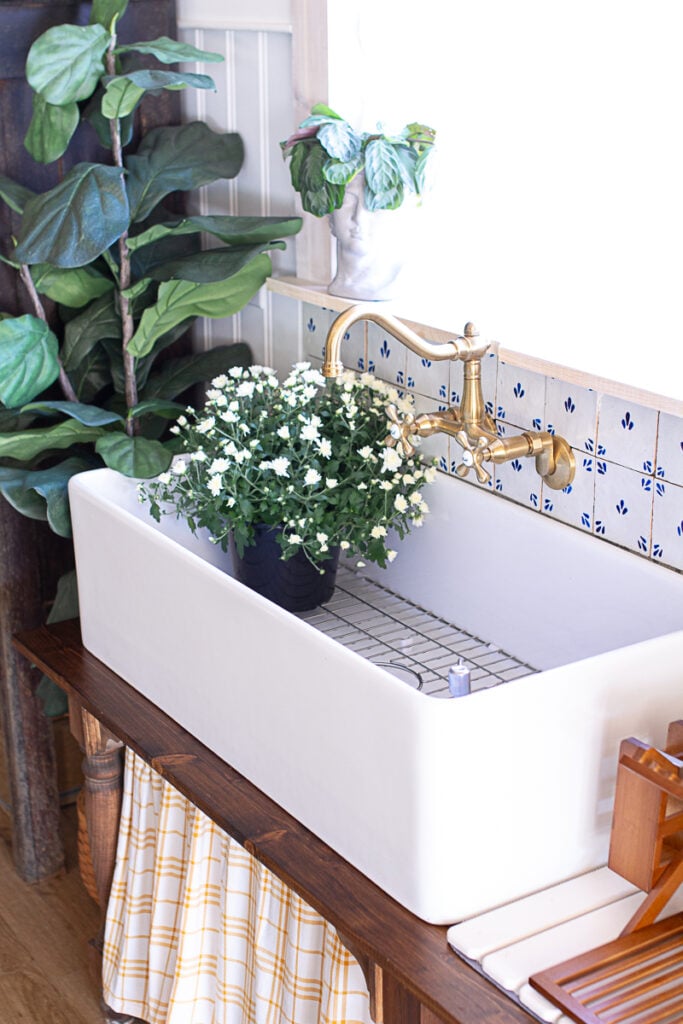
Sink Linked Here
Why I Chose a Wall-Mounted Faucet (and Would Do It Again)
We paired the sink with a brass wall-mounted faucet that Travis plumbed directly into the wall. I specifically wanted it wall-mounted because I can't stand that wet, soapy buildup that collects around traditional faucet handles: those drips from wet hands that turn into gunk. It's gross. A wall-mounted faucet completely removes that issue. The aged brass against the tile is one of my favorite combinations in the kitchen.
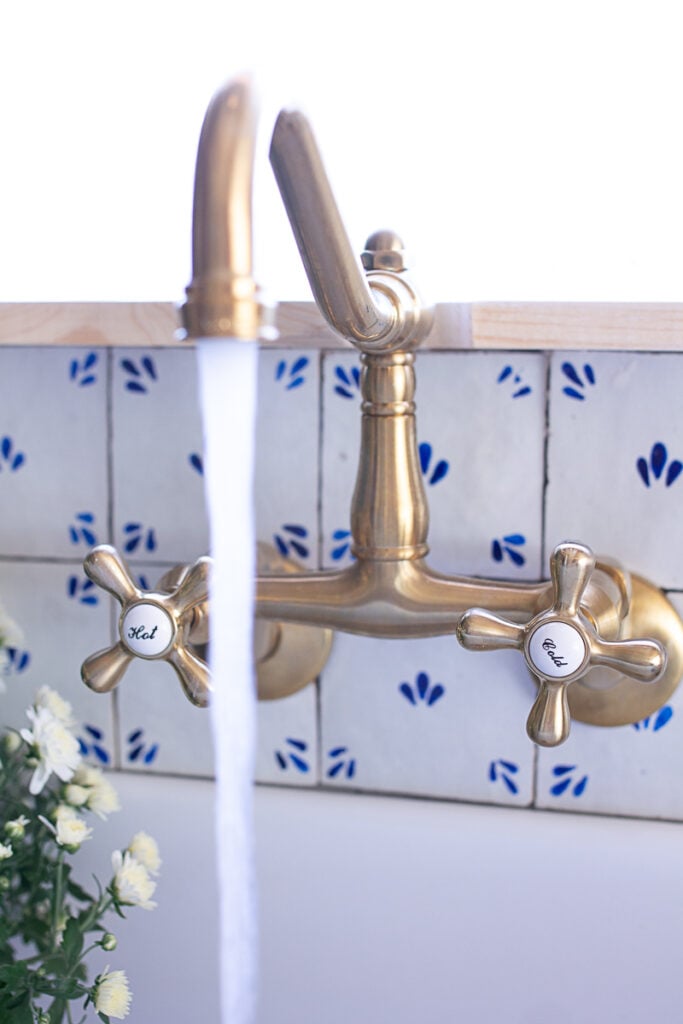
Faucet Linked Here
The Handmade Base Table
The sink sits on a custom table Travis built. Well… built twice.
I had a very specific vision: exactly two tiles tall between the windowsill and sink top. But . . . I gave Travis the wrong measurement the first time, so bless him, he had to rebuild it with a slightly shorter height. And while he was at it, we added a bottom shelf for storage. Now it holds a basket of cleaning supplies, tucked away but easy to grab.
I finished it off with a plaid fabric skirt on a tension rod. It hides the clutter and adds that cottagey charm I love. Best part? I can swap it out seasonally to freshen up the space.
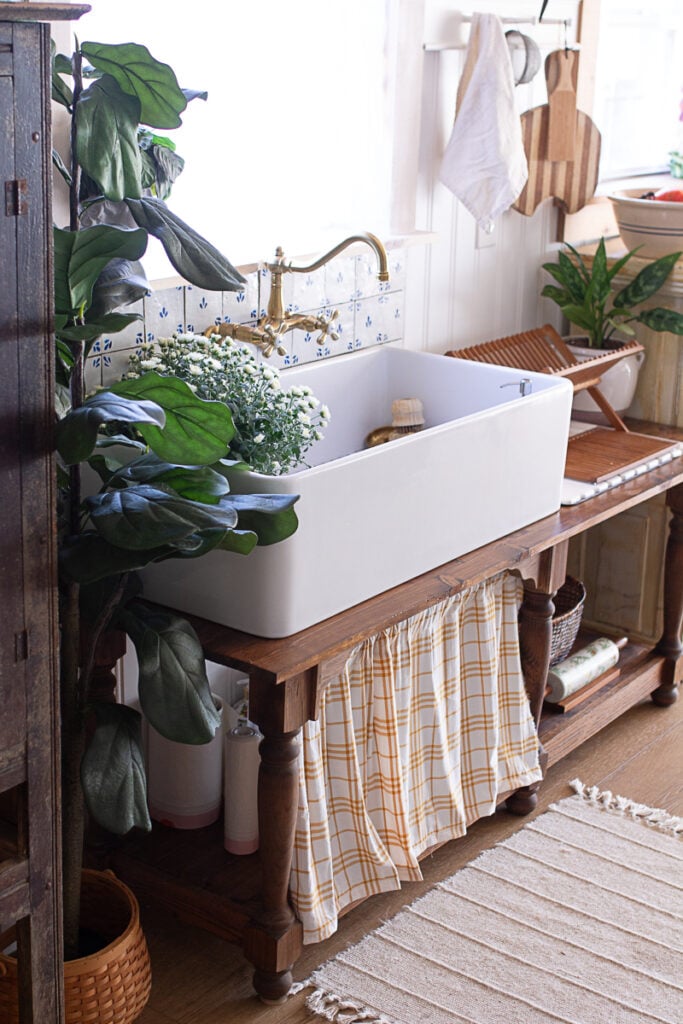
DIY Details That Make It Feel Like Home
Hand-Painted Delft-Inspired Tiles
I wanted Delft tile, but couldn't swing the price. So I ordered handmade white tiles and painted a simple pattern on each one using a tile paint pen. It took time, but it was worth every minute. Now, the backsplash feels personal and full of old-world charm.
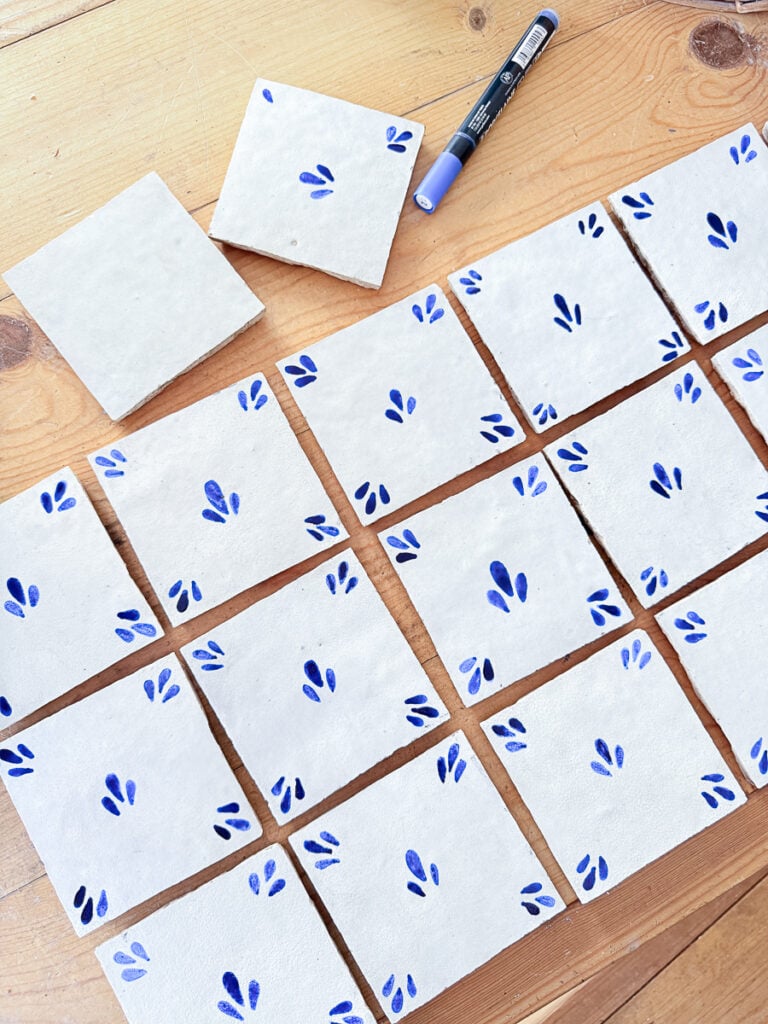
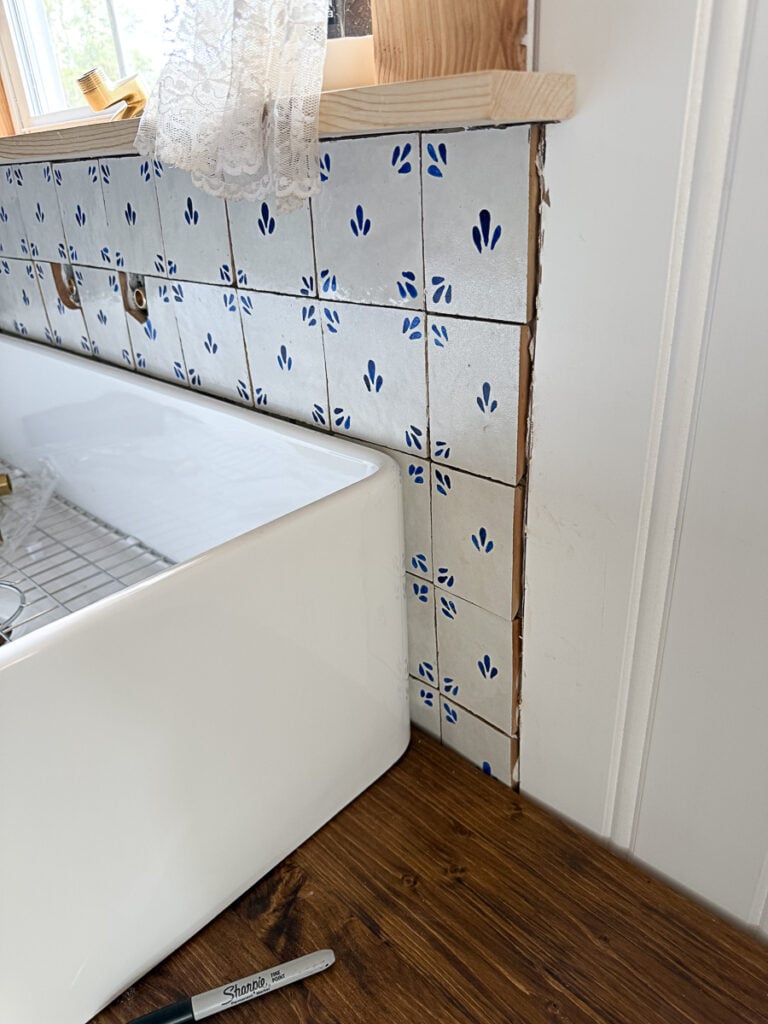
Tile Link
Everyday Styling + Storage
- Drying rack next to the sink keeps dishes neat and cozy.
- Stone tray under the rack helps soak up water and protects the wood.
- A Roan & Iris bouquet holder to the right of the sink gives me a place to clip seasonal florals or dried herbs.
- Beadboard walls and peg rail, just like we did in the [entryway project here], keep towels and tools easy to grab.
- And yes, we installed a light above the sink: because there should always be a light above the sink. It's like a little spotlight on the most hardworking space in the home.
Materials List (Optional DIY Snapshot)
Time to complete: 1 weekend (after subfloor repair)
Skill level: Intermediate DIY
Tools used: Drill, tile tools, plumbing wrench, level, saw
Key Materials:
- Large basin apron front sink
- Wall-mounted brass faucet
- Handmade base table
- HEWN flooring
- Handmade tile + paint pen
- Drying rack + stone tray
- Beadboard + pegs
- Light fixture
- Tension rod + fabric curtain
- Roan & Iris bouquet holder
FAQ
Why did you choose a single basin sink?
It suits our lifestyle perfectly. We use big stockpots, milk jars, and wash large loads of dishes. The deep single basin gives room to work without fuss.
How did you paint the tiles?
I used a tile-safe paint pen and freehanded a Delft-inspiredp motif. Each one is a little different, which I love.
What flooring is this?
It's HEWN flooring, and it brought so much warmth and brightness to the space. It's soft underfoot and easy to clean.
Where did you get the sink table skirt?
It's fabric on a tension rod! Nothing fancy, just cozy and practical. I love that I can change it with the seasons.
Storage + Cleaning Tips
- Stone drying tray soaks up extra water and protects wood.
- A thrifted basket on the bottom shelf hides brushes, soaps, and cleaning cloths.
- The hand sewn skirted front keeps everything tucked out of sight but easily accessible.
Keeping this fireclay farmhouse sink clean is simple and doesn't take much effort
I usually rinse it after heavy use, then give it a gentle scrub every few days using baking soda and a soft cloth or non-abrasive sponge. It lifts any tea or coffee marks without damaging the surface. What you don't want to use are harsh chemicals, steel wool, or anything too abrasive. That can scratch the glaze or dull the finish over time.
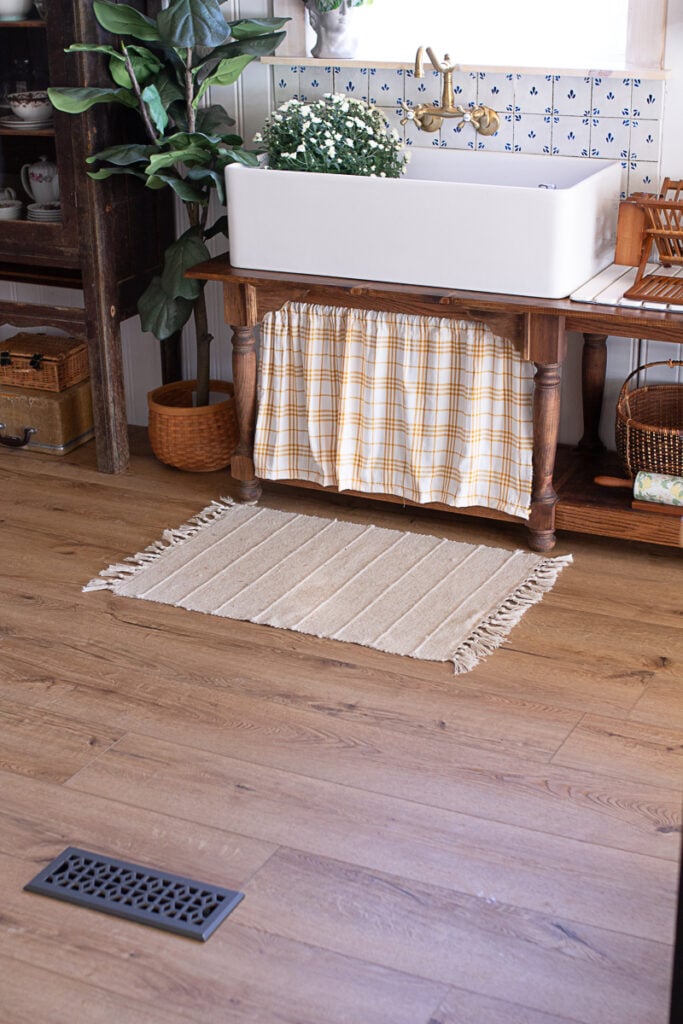
Closing Thoughts from the Homestead
This sink wasn't just a remodel, it was a redemption story.
We peeled back years of damage and quick fixes to build something that's not only beautiful but made to last. Three generations of family helped make this happen, from pulling up rotted floorboards to setting the last piece of trim.
Now, when I stand at this sink with the sun streaming in, washing dishes or prepping dinner, I feel surrounded by the people I love and the home we've poured our hearts into.
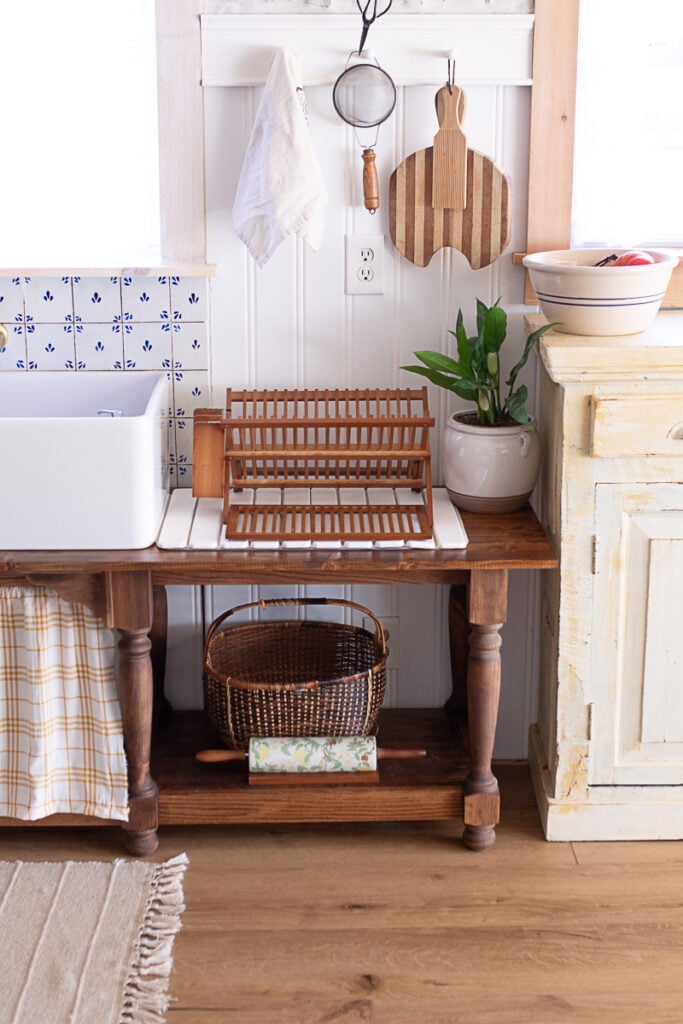
If you're working on your own kitchen project, I hope this gave you inspiration and encouragement that doing it the right way is always worth it.
Come say hi on Instagram and let me know your favorite part of our farmhouse sink setup! I'd love to hear your kitchen stories too.
Related Posts:
- DIY Faux Rock Wall Tutorial
- Entryway Peg Rail + Beadboard Reveal
- Wrap Around Porch Refresh
To learn more about our farmhouse, click here!
Meet Eryn
Eryn Whalen is a homestead blogger and recipe developer with a lifetime of hands-on experience in gardening, home canning, animal husbandry, and traditional kitchen skills. From preserving homegrown harvests to baking sourdough from scratch, she shares her family's journey of intentional living on their 100-acre Tennessee farmstead. Recently, Eryn has expanded her homesteading life to include caring for a family milk cow, sharing the learning process and daily joys of small-scale dairying. Read more about Eryn here
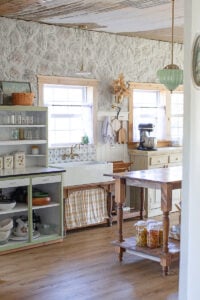
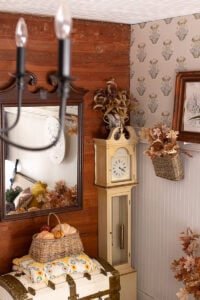
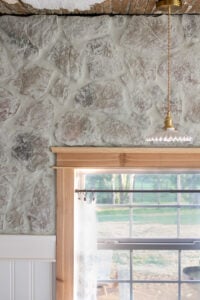
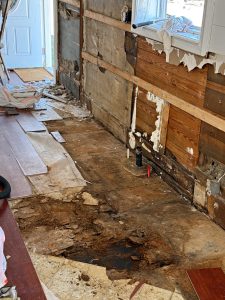



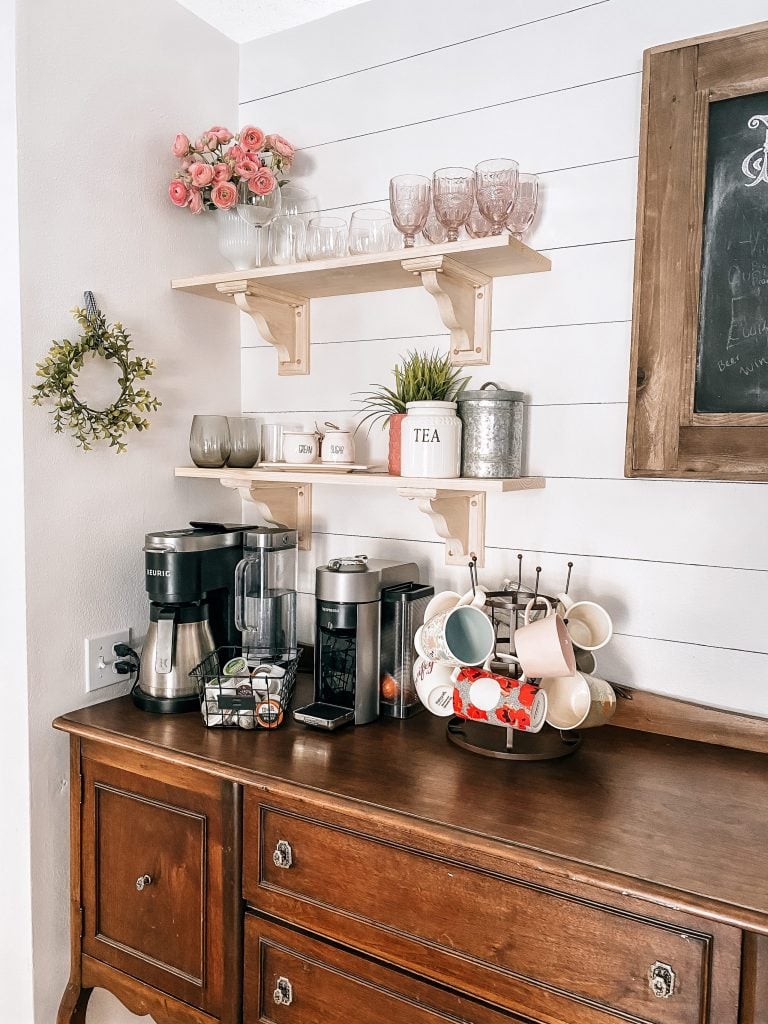

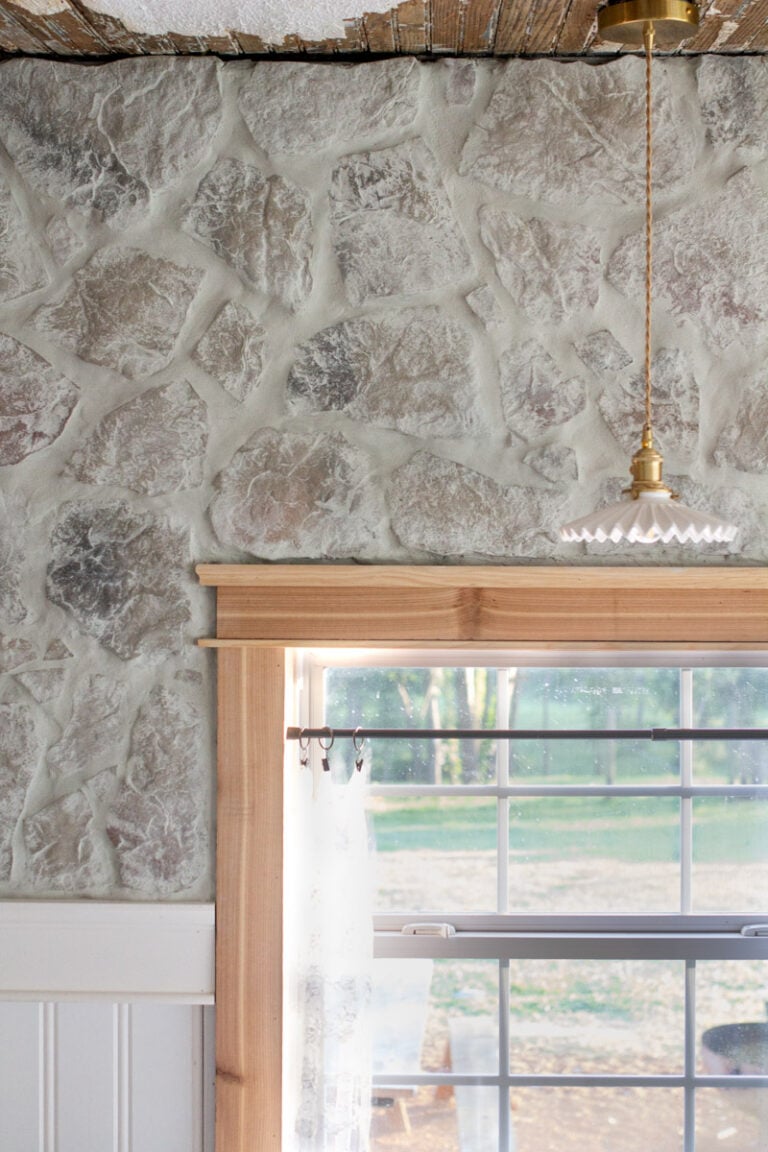
Hello! Wondering how your faux delft tiles are holding up and if the paint pen is proving to be permanent with wiping? I’d love to do something similar but I’m concerned the design would wipe off with use. Thank you!
They’ve held up really well. I just wipe them down with a rag as needed and haven’t had any issues with the paint coming off. I haven’t taken a scratch pad to them, but I wouldn’t do that to regular tile either. For normal kitchen use and cleaning, they’ve held up exceptionally well for us. 🙂